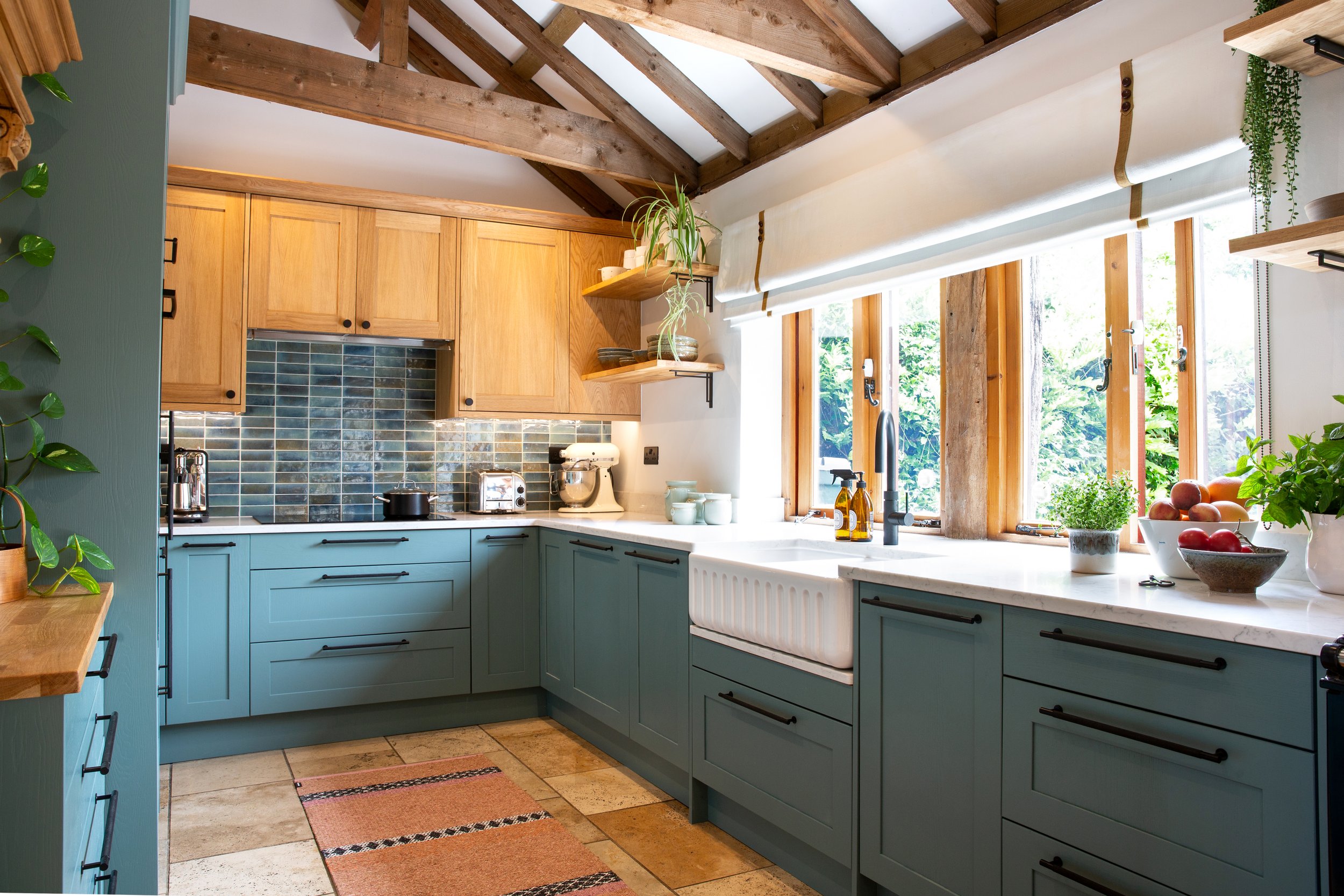Designing for Tricky Spaces
BARN CONVERSION | NEW KITCHEN & SHOWER ROOM | HURST GREEN
Home from home
We are delighted to have completed a third phase of work at this beautiful barn conversion in Etchingham, East Sussex. The long, narrow shape of the building had posed some challenges for the owner, which we addressed in the first phase when we reconfigured the dining and living spaces.
Now with careful consideration, we have designed and installed a beautiful, functional new kitchen, hallway storage and shower room.

The Kitchen
When it came to planning the kitchen, we were able to make better use of the space by converting from an L shape to a U shape. Because the whole space is open plan, it was important to consider how the colours and materials could flow between all three spaces, while still giving a zonal feel.
We deliberately used the teal colour in the base units to ground the scheme, and oak for the wall units to create a sense of cohesion with the show piece of the space, the vaulted oak-beamed ceiling. Beautiful glazed tiles in teal and warm browns tie the scheme together. Soft white walls and worktops prevent the space becoming too visually noisy.
The Finer DetAils
We used an existing AGA and antique larder cupboard to provide a lived in feel that is sympathetic to the age of the building. The less attractive extractor, fridge and dishwasher were put behind integrated cupboards. We commissioned a custom dresser unit to create that all important admin space along with bits and bobs storage.
Every detail is carefully conceived. The wall shelves are simple and rustic, but we sourced an interesting bracket. We chose black hardware to go with the black aga, and the other hardware in the barn. Bar handles echo the leather-trimmed bar handles in the study at the other end of the space.
The belfast sink has attractive fluting, and the blind was commissioned with a very simple tape and button trim, to add an elegant detail. Collaborating with talented curtain makers, cabinet makers and kitchen installers makes all the difference when it comes to achieving an exceptional finish.
“Phoebe exceeded all my expectations. I have never worked with an interior designer so had no preconceptions, but I was very impressed with Phoebe’s ability to balance creativity and practicality.
I loved the whole process, from delving into lifestyle and needs, through mood boards and ideas and then seeing it come to life. The meetings with Phoebe were always enjoyable and fun. My space is tricky and I was asking for a lot. But Phoebe absolutely understood and delivered.”
The ENTRANCE HALL
The spacious but hard-working entrance hall was in need of smarter storage, in both senses of the word. The existing cupboard was buckling under the strain, so we took the opportunity to carefully rethink the storage solution. The answer was this freestanding bespoke cabinetry which gives the hall a striking focal point. With a carved design reminiscent of bull-eye glass panes, it has the craftsmanship of a heritage piece with a modern, designer look.
Made from oak, it speaks to the nature of the barn, but the light stain prevents it from overwhelming the space. The three handleless doors read as one panel when closed, allowing the design to shine. Inside this special piece we allowed for plenty of hanging space, and handy hooks and cubbies to keep umbrellas and handbags tucked away.

“Phoebe came up with ideas that I would never have thought of and I quickly learned that I could trust her. The execution (something I was concerned about) went very smoothly due to Phoebe’s experience, planning skills and contacts. The finished results have changed the way I feel about the space. It works for me and brings me great pleasure.”
A SMALL EN_SUITE
Small spaces can be harder to design — every centimetre has to pull its weight for a useable and beautiful result. In designing this very small shower room, we gave lots of thought to how we could maximise the space. A compact, wall hung loo saves room, and makes the floor feel more spacious. Likewise, the curved shower with sliding doors doesn’t become a room dominator. A niche in the shower provides shelf space without encroaching. Bespoke storage below the sink is the perfect size to keep clutter out of sight.
The two walls of tiles extend up and beyond the shower to create a sense of space. We played with small details to elevate the room: the ceramic sink bowl, an Etsy find, the tiles reflected in the mirror, a marble backsplash framed in wood. Hooks on back of the door and a heated towel rail are practical additions that make all the difference.
Get in touch
Request our online services and price guide.












