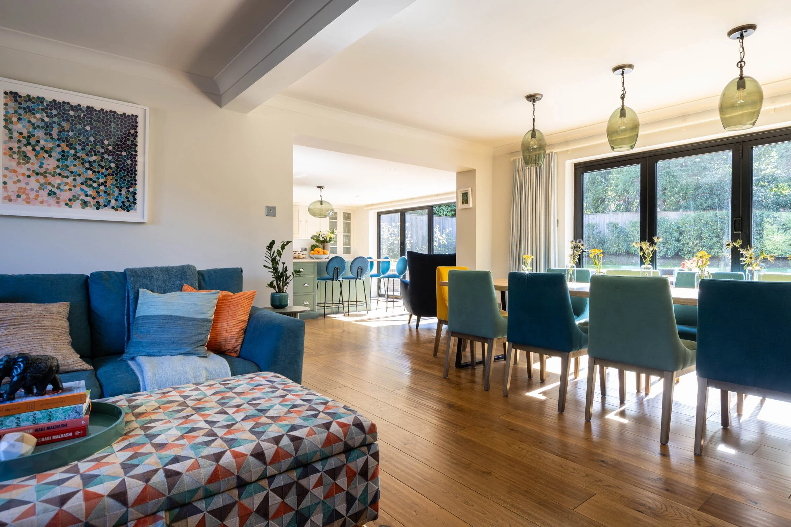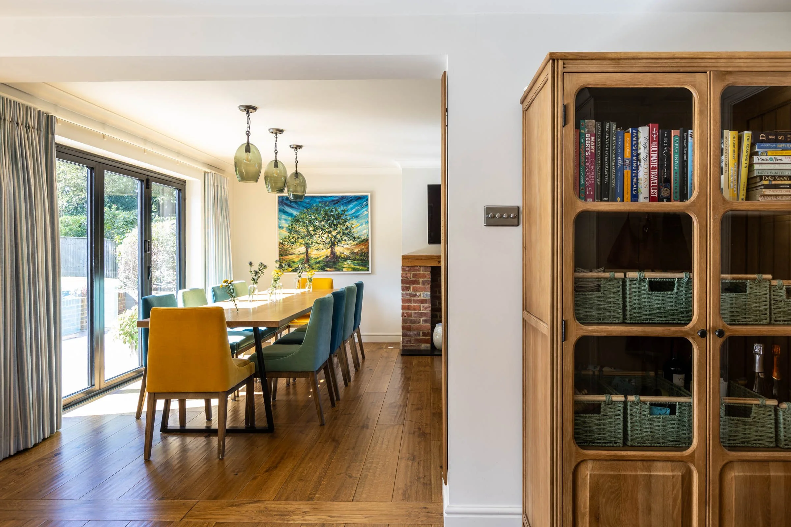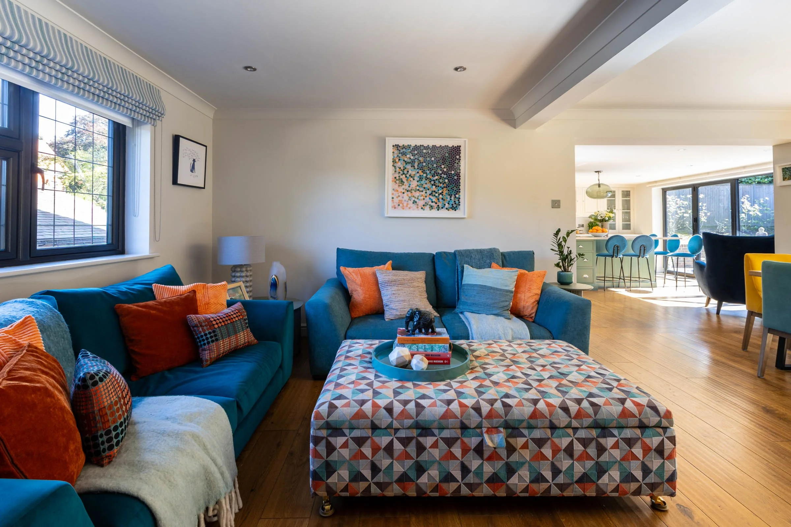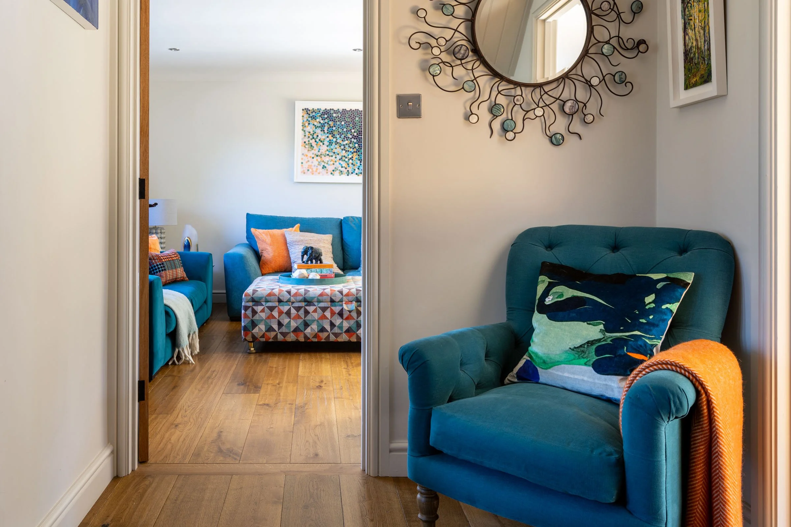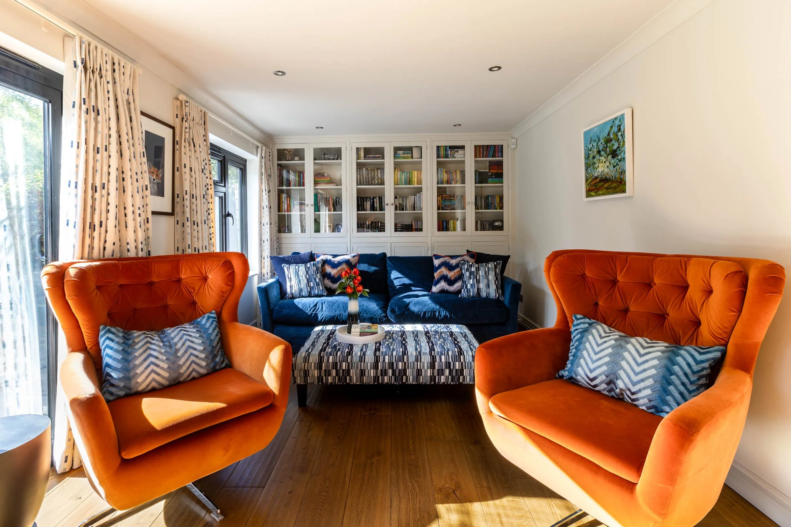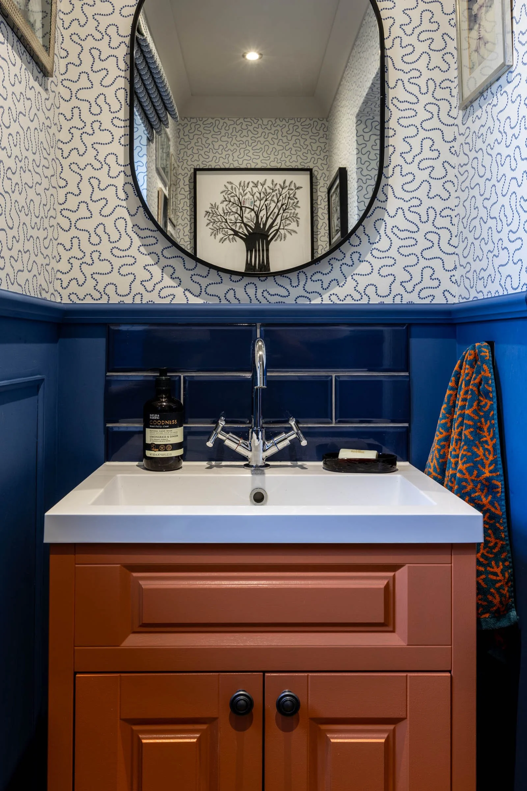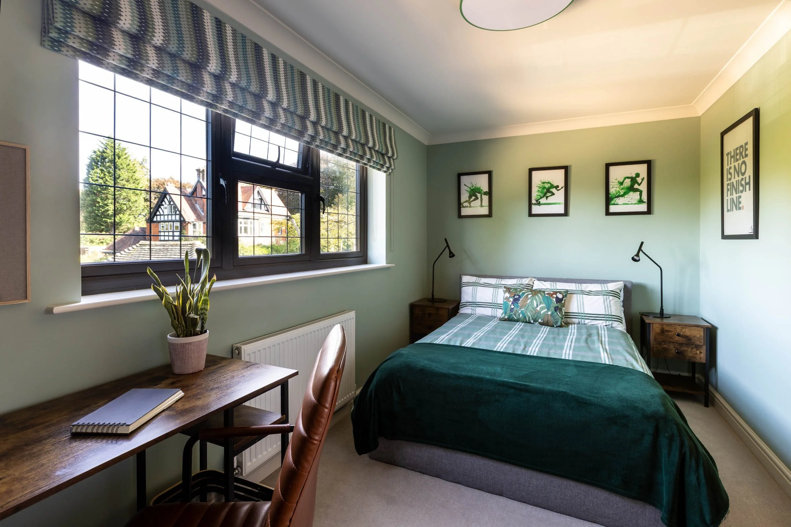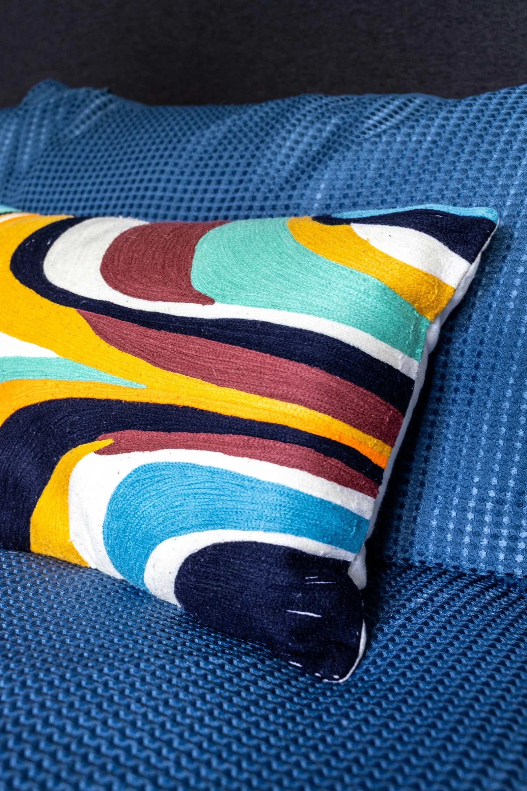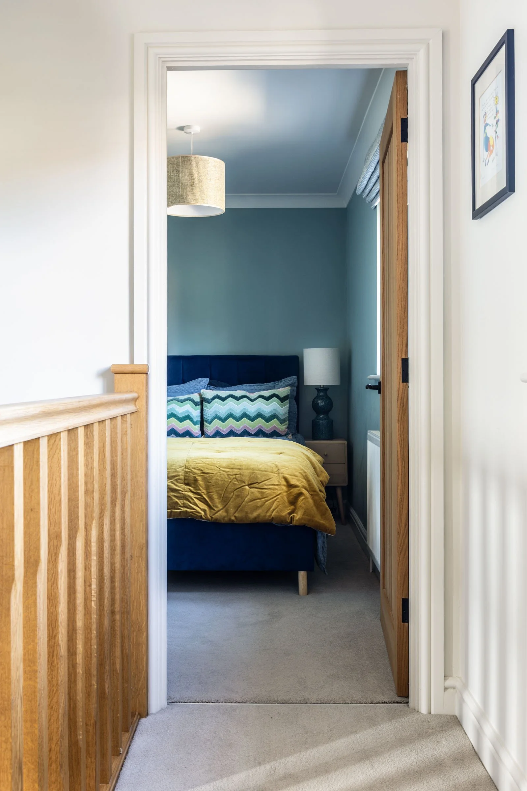Making a house feel like home
5 bedroom family home | complete interior design | crowborough, east sussex
At Smartstyle we often talk about spaces needing to look great, work brilliantly, and feel fantastic. This is an example of a fundamentally good house that still didn’t feel right for its owners. When my client bought this five-bedroom property it had been recently renovated, but decorated top-to-toe in neutral tones. The grey and taupe felt flat and joyless to them, and their existing furniture didn’t suit the new space.
We were brought in to take the good bones of the property and transform it into a home that reflected the personality of the whole family, including three growing sons. We worked through the house to fill it with harmonious colour, warmth and energy, creating a welcoming home that feels right for every member of the family.
the kitchen
A spacious, open-plan kitchen, dining and living area lies at the heart of this home. The kitchen was already fitted with neutral coloured Neptune cabinetry, so we focused on bringing character and warmth to what was already there. Painting the island in a soft green instantly gave the room a focal point. We sourced colourful stools with a small footprint so we could fit five, not four, around the island, and their sculptural backs introduced personality and playfulness. A patterned blind adds visual interest, and statement pendant lights completed the transformation, turning the kitchen into a welcoming, sociable space where the whole family naturally gathers.
transitional space
Between the kitchen and the dining/living area, a spare wall was creating a sense of dead space. We noticed that the sunlight streamed through into this corner, so we created a place to sit and enjoy it, by adding two contemporary wing-back armchairs in a sapphire blue. We extended the curtain stack behind the chairs to soften the space further and hide a utilities cupboard in the corner. An oak cabinet adds character and provides extra storage for the family’s large book collection.
Dining area
The dining area flows visually and spatially from the kitchen — making it easy to move between the two spaces. Mismatched chairs in stain-resistant velvet pair sophistication with practicality, proving it is possible to have your cake and eat it. For the large table we reused the legs from the client’s existing table and added a new, beautifully grained timber top, sourced through our cabinetmakers. Finished with a hardwearing lacquer for everyday durability, it’s a piece that feels both personal and purposeful. A striking artwork finishes the space.
living space
This seating area prioritises comfort for when the family are relaxing and watching TV together at the end of a long day. The sofas are upholstered in complementary but different fabrics, one in blue chenille and the other in peacock linen, to add subtle interest and texture. A generous ottoman provides leg room for everyone, and contains valuable hidden storage. For larger gatherings such as Christmas or family birthdays, the blue wing chairs can be brought through to provide extra seating.
hallway
The characterful scheme is pulled through into the hallway with an occasional chair, and an interesting mirror bounces light and colour into the space.
sitting room
The sitting room’s long, narrow shape made it awkward to furnish and difficult to use, so it was rarely enjoyed by the family. We reworked the layout to give the room not one but two clear functions. A bespoke bookcase now anchors the far wall, with long-term storage built in behind the sofa, and upper doors that open independently for easy access. This unit also helps to visually shorten the space. At the opposite end, a deep blue wall allows the television to recede, while echoing the tone of the sofa to create balance. Two orange swivel chairs bring a lively focal point to the center of the room and can turn to form an intimate seating area — or face the screen for family movie nights.
cloakroom
The smallest room in the house can be a great place to have a little fun. Here, we created a true destination cloakroom, adding panelling with dado rails and beading applied directly to the wall for character and depth. The vanity unit was repainted to tie the scheme together, while a gallery of photographs tells a family story.

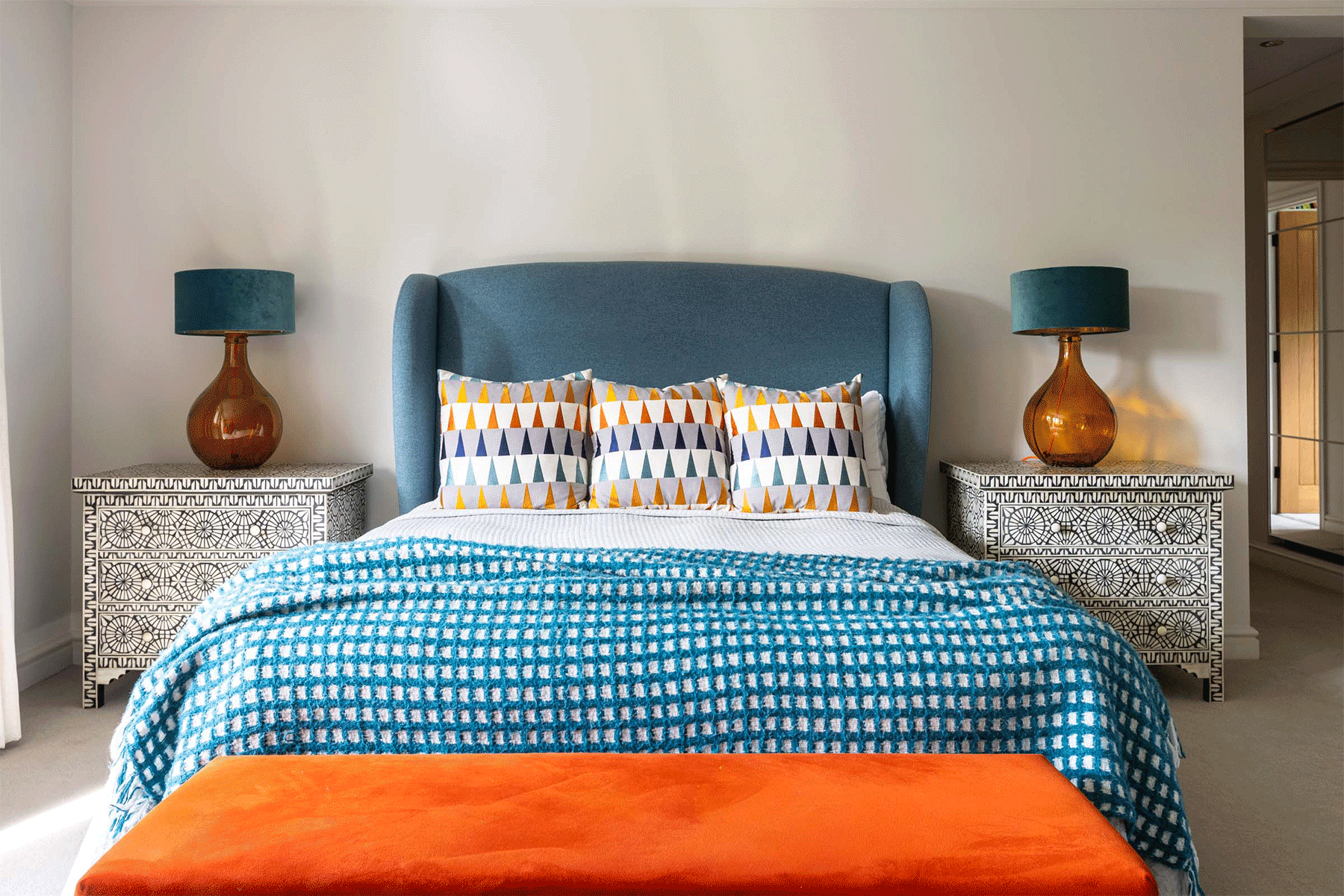
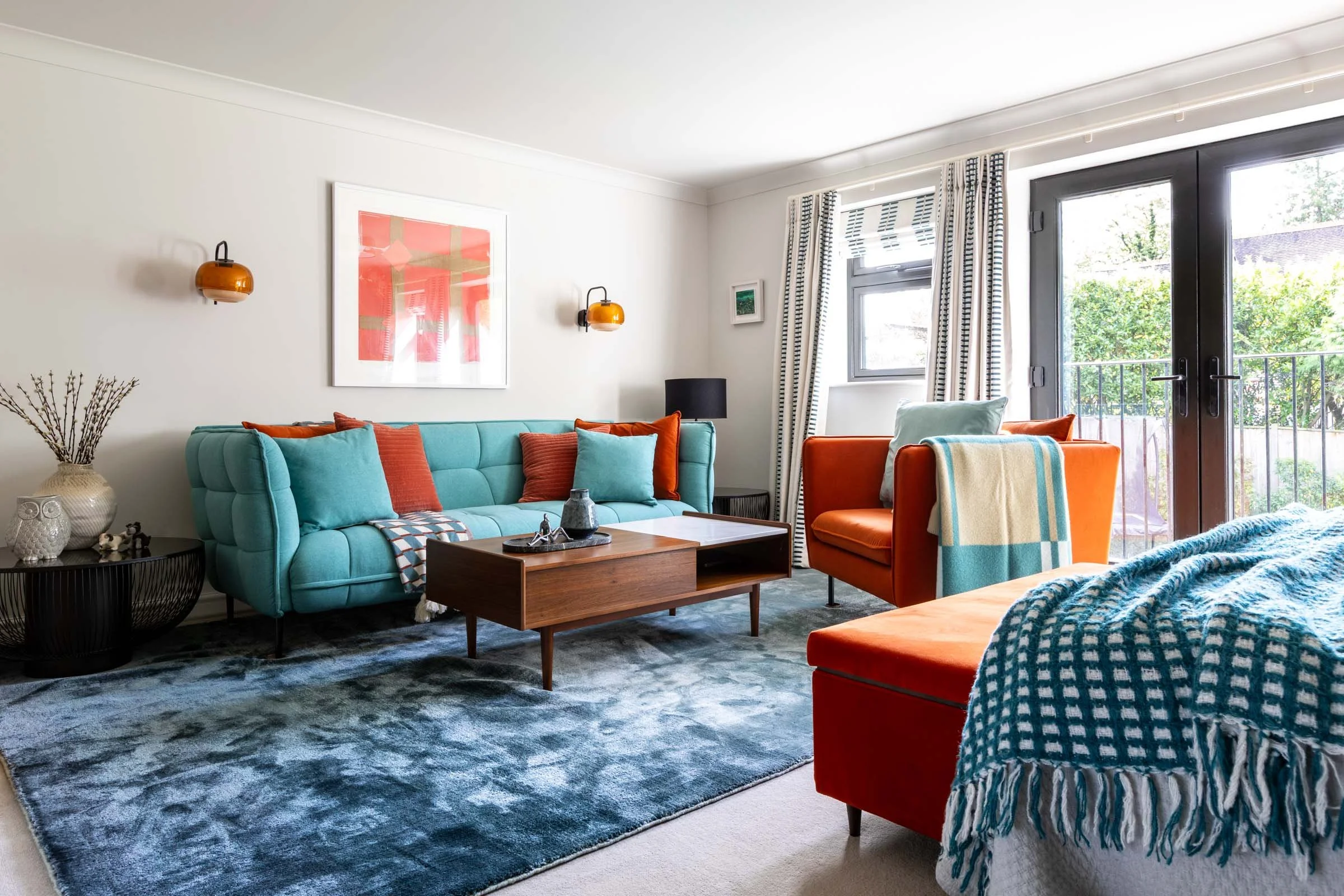

Master bedroom suite
We began by rethinking the layout to make better use of this room’s generous proportions. The bed was repositioned to give it a view of the window rather than the door, and we added feature bedside tables. The smoked glass lamps add softness to the space, throwing light patterns from the window even when switched off. A deep rug now anchors the luxurious sitting area, and a clever pop-up-desk coffee table provides a hidden sanctuary for quiet home-working. The colour palette overall is calm and soothing, with small notes of orange to lift the mood. The full-length curtain treatment visually unifies the window arrangement. Because the radiators are below the windows, we added blinds that can be used in winter without blocking the heat.


youngest son’s room
When we were designing rooms for the family’s three sons, we kept in mind the person each boy is now, and the one he’s fast becoming.
In this, the youngest son’s room, bolster cushions on the bed create a relaxed sitting area for reading or gaming, and a clever Z-bed chair folds out for sleepovers. We used a combination of three cabinet types from Ikea to provide storage for clothes and books; a cost-effective high-street solution that helped make the budget go a bit further. Investing in quality blinds ensures the rooms will stand the test of time, while the overall scheme balances fun and function.
This room will see the second son through his teen years, so an L-shaped industrial-style desk creates a stylish study area. The leather desk chair provides the necessary ergonomic function without making the room feel corporate.
The eldest son benefits from the largest room with an ensuite bathroom. However, on occasion he may need to vacate to let guests use the room, so we kept that in mind with a more flexible, mature scheme.
guest room
The guest room is small, so we chose a ¾ size bed to avoid it dominating the space. To keep things in balance, we scaled down bedside tables and lamps, using colour, pattern and texture to add interest and cosiness.
“We’re so grateful to Phoebe at Smartstyle Interiors for transforming our new house into a true home. When we bought it, the space felt very grey and lacked warmth or personality. Our brief to Phoebe was to bring energy and vibrancy into every room — and over a year of consultations, meetings, and design work, we’ve achieved exactly that.
Phoebe works closely and collaboratively with her clients, always flexible and ready to adapt direction as ideas evolve. Her enthusiasm and expertise shine through in everything she does, and she’s an absolute pleasure to work with. Most importantly, she takes away all the stress (and potential household debates!) that can come with trying to do it yourself. We couldn’t recommend her more highly.”
Nick & Emer Workman
Get in touch
Request our online services and price guide.

