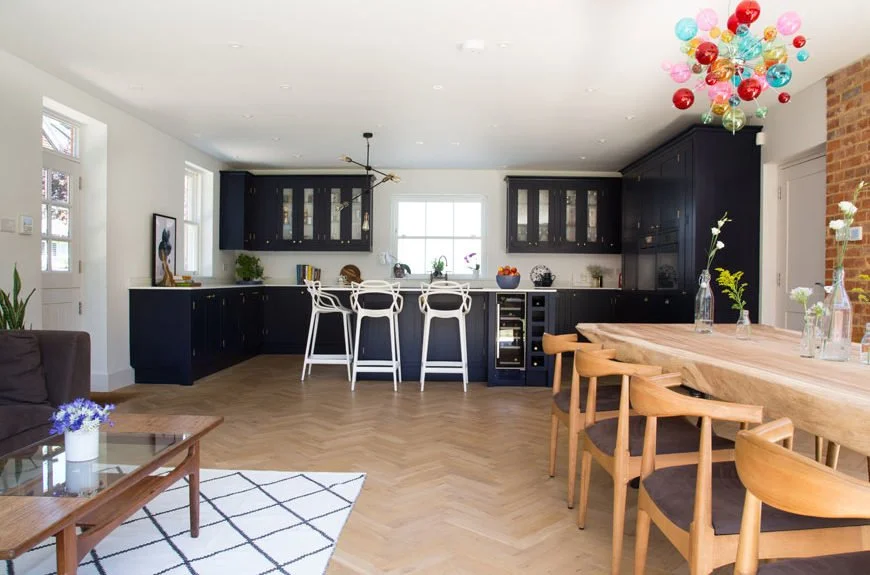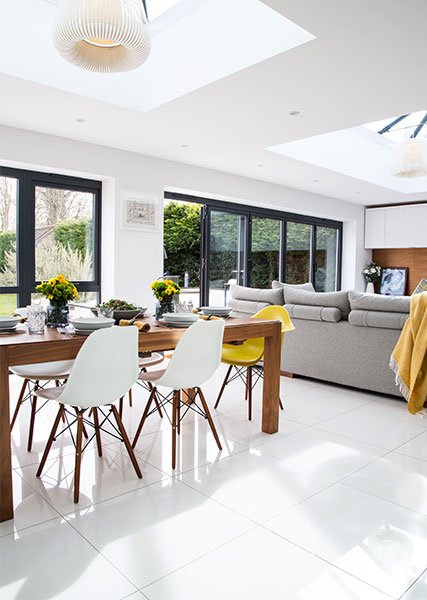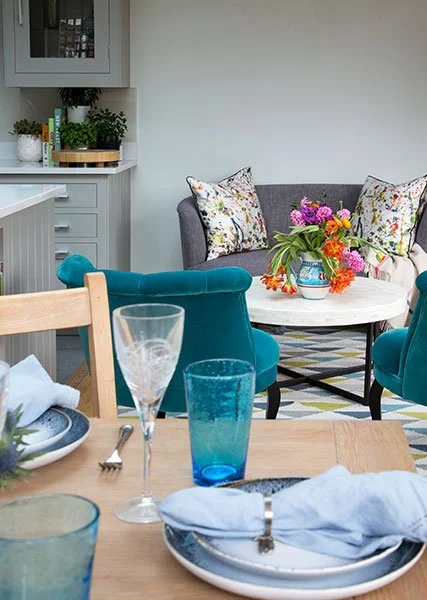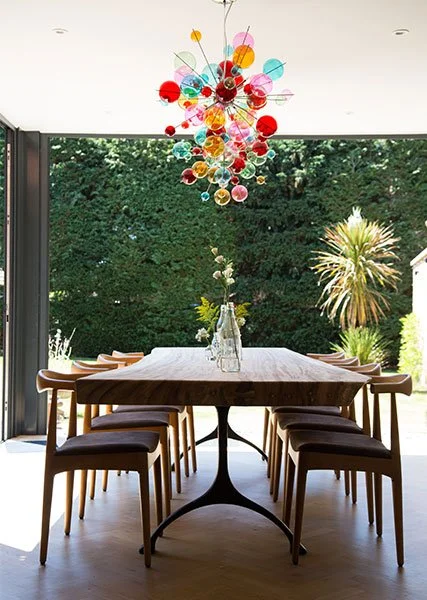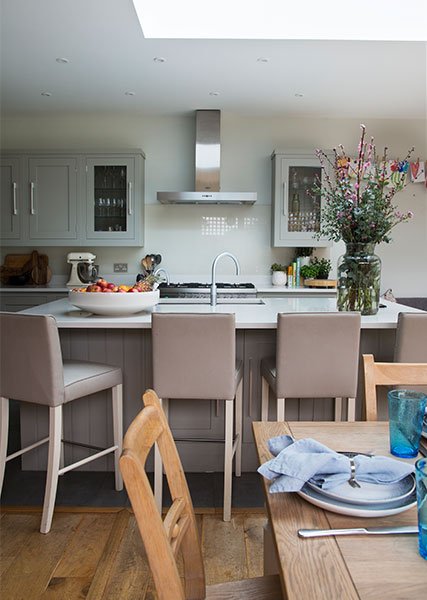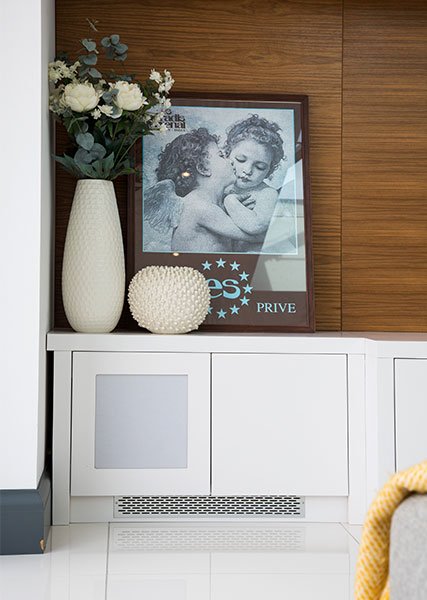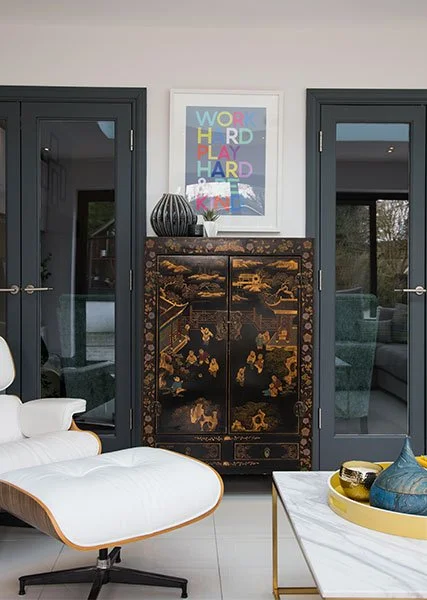Designing the Perfect Family Kitchen
Why is it that everyone at a party ends up in the kitchen?
I experienced this first hand on New Year’s Eve this year. I desperately tried to corral my guests into the lounge; after all it is a good-looking room and also has comfortable seating. But would they go? Apparently not. I got them as far as the doorway where they all mingled and chatted quite happily, not even questioning that they weren’t in an actual room until they slowly but surely migrated back into my very ugly kitchen. That’s it, I said, 2019 will be the year I finally get my kitchen turned into the dream destination I have always wanted it to be!
I do the Interior Design for a lot of family kitchen spaces and I love them. They are quite a technical space to get right but also a space you can have so much fun with. The role the kitchen plays in a home is very different from how it used to be. Once it was a poky little room at the back of a house where “Mother” would prepare all the meals and then serve up in the dining room. Only kids would have their “tea” in there after returning from school. It certainly wasn’t the jewel in the crown of our homes that it is today.
When UCLA did their “Life at Home in the 20th Century” research project they found that all paths lead to the kitchen, with family gathering here and spending most of their time in this space. The research team called it the “Command Centre”. To meet the needs of a real command centre a kitchen isn’t just a kitchen any more, it is our dining room, living room, playroom, craft room, classroom and office. It has it all. It has led to other rooms becoming redundant. First the humble dining room was lost. How many houses have one of those anymore? Now I am finding that people just aren’t using their living rooms as much as they used to. Why? Because we are living most of our lives in the kitchen.
But how can you possibly create spaces that effortlessly blend so many functions together? It’s about keeping the feeling of the large space which brings the wow factor, while creating individual intimate zones. After all, who wants to feel they are sitting in the washing up while hosting a Sunday lunch? These are the key elements to consider:
Zoning
By keeping the individual functions “zoned” they become their own space. There are normally three zones – kitchen, dining room and seating area. The kitchen is obviously the star of the show and involves lots of consideration when designing it. If you want a little more help with that please check out my blog post “Design Your Kitchen with Cooking at the Heart” which covers all the need to know bits about designing a fabulous kitchen space. The dining and seating spaces so often double up on their functions. The dining space will also cross over into a homework space and also an office for when people are working from home. The seating space will also be a spot for casual get togethers, like coffee mornings, but also a place for the children to watch TV and play while someone is cooking and keeping an eye on them. To get these zones right you always have to ask, how do I live my life and what would make it flow better? Then place each area in the larger space so each has the ability to work on its own as well as being connected to the rest of the space.
Lighting
One of the easiest ways to make these zones work as individual areas is your lighting. When I design, I light each spot separately. So when you are in the dining room you can have just the pendants on and switch off your kitchen. This means the focus is literally on the space you are using, not the one you aren’t. I also don’t want to lose the open plan big space wow factor so will make sure that you can switch on the lights so the whole space is lit for big parties. It can be quite a complex thing getting the lighting right, but it makes a huge difference to how the space feels and works.
Storage
If your dining room is also doubling up as an office or arts and crafts spot you want somewhere for all that paperwork, glitter glue and technology to be put away. Storage is your friend. After all you don’t want to have to clear the table every night of a junk modelling project just so you can serve up dinner. Toys in the seating area are also a big issue. It is important that these have somewhere to slide away to. With children’s toys, how they play and what they love changes as they grow. There can only be a matter of 5 years between owning the giant play kitchen and everything being about a games console. Keep this storage adaptable so it can meet your changing needs.
Have something soft in here
One of the biggest issues in creating huge family kitchens is that the sound can become “tinny”. This is the result of hard surfaces bouncing the noise around. It can make a space uncomfortable to be in. Soft upholstery and blinds cushion the noise, so it is worth getting a certain degree of soft stuff into the space. Of course, the easiest place to have it is in the seating area, and possibly the dining room chairs. If you are still in the stage of your children decorating your seating with spaghetti bolognese, fear not there are lots of stain resistant fabrics on the market right now and even some wipeable options that are nice. Rugs are also helpful not only with the sound but also to zone the seating space and make it a welcoming little spot for tea and play.
I am already working away at the design for my own kitchen which also houses a dining room, homework space and office filing alongside storage for my crockery obsession and a kitchen to make chefs happy. My hope is by next year I will be keenly herding my New Year’s Eve guests directly into my family kitchen and embracing its full command centre status.

