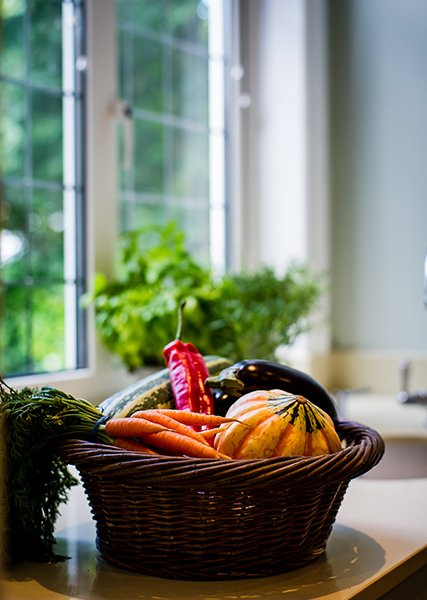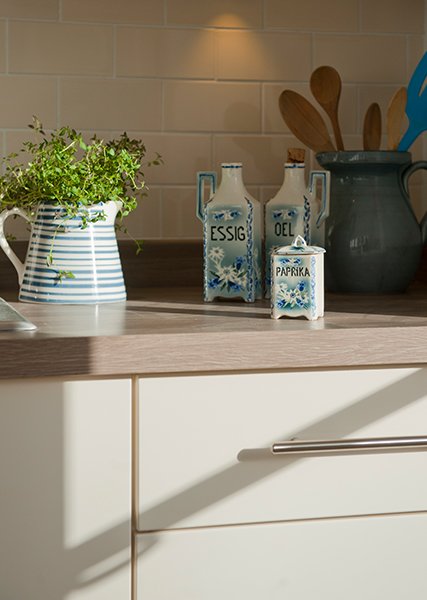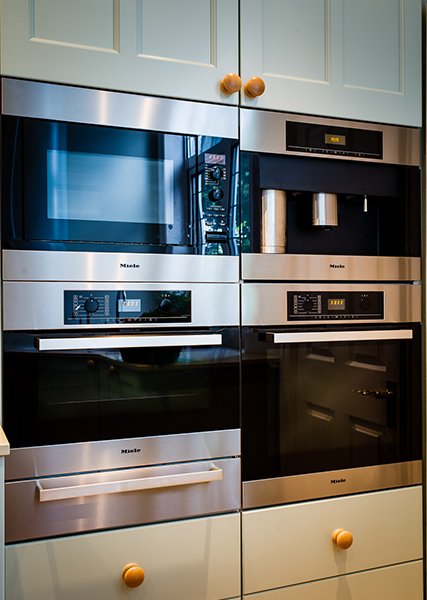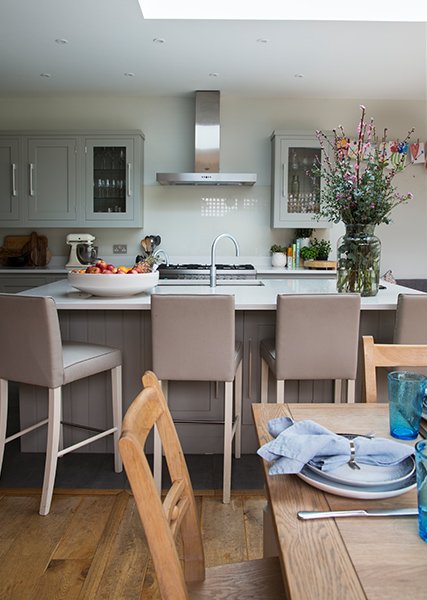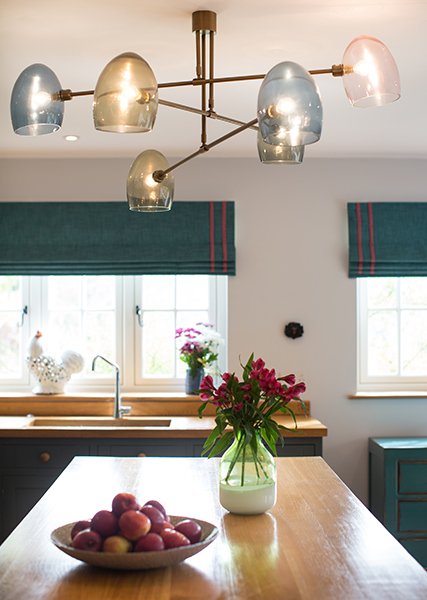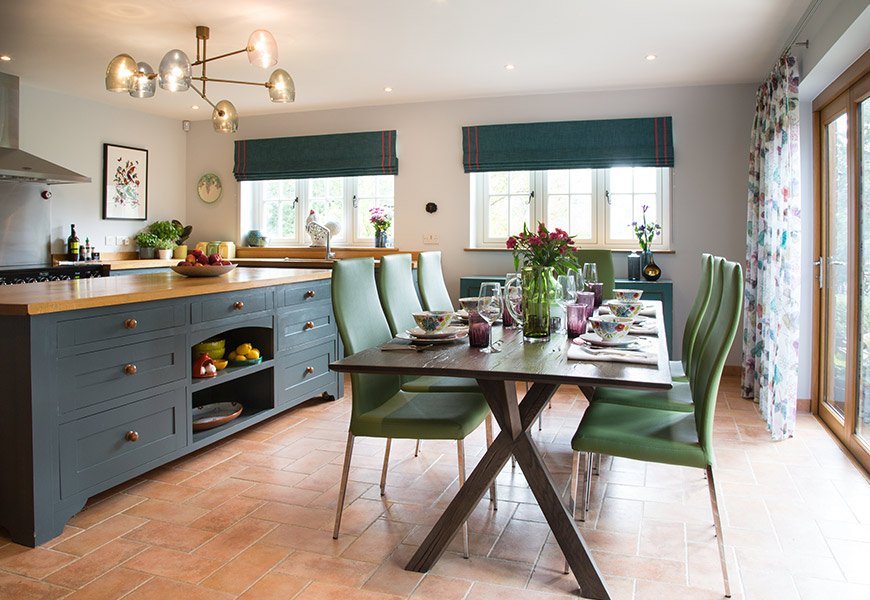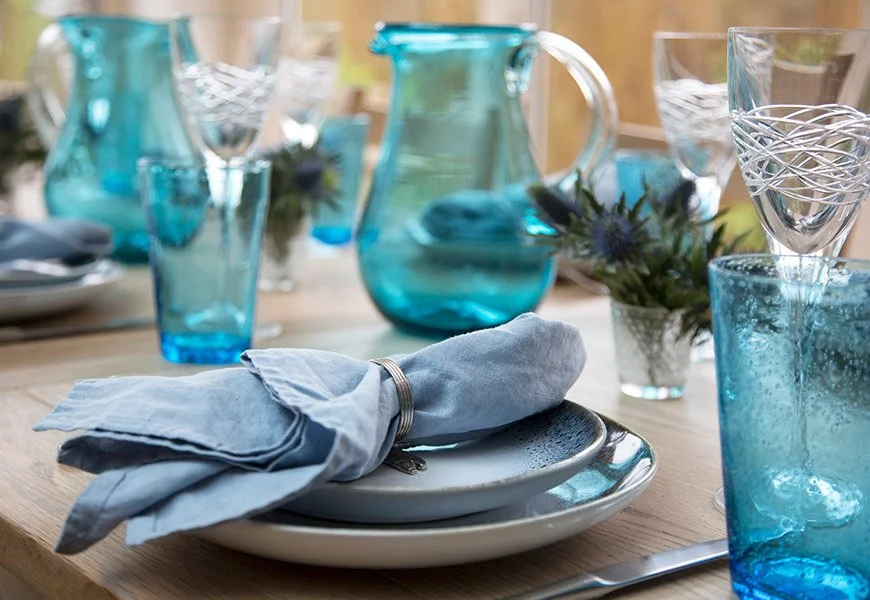Design your kitchen with cooking at the heart
Kitchens, we all lust after them as we scroll through Pinterest or flick through design magazines. They are huge status symbols in the home, with a big price ticket to match. It would be very easy to start by asking what you want it to “look” like and think of all the gorgeous finishes first but aren’t we forgetting what the purpose of the kitchen is? Surely, it is to store, cook and prepare food. Yes, the kitchen is the heart of the home but it is also the working hub of family life and I believe we can design a better kitchen by putting food back in the centre of its purpose.
I always start my design by talking about how people “work” in their kitchens and zoning the three main tasks we go through when in the space – storing food, preparing food and cleaning up after food.
Storing Food
This might sound simple. Surely storing food is just about giving it some cupboard space? Au contraire, I say. These are the “INs” and “OUTs” of food storage.
The INs
First, you need to put all your shopping away. Between fridges, freezers, drawers, larders and cupboards – not to mention extra freezers in the garage and stuff for “upstairs” – we have lots of locations our food lives in. Unloading a shop can be quite a task! When designing I keep all my food storage zones together as much as possible. This means you aren’t rushing all over the place when putting stuff away but are concentrated on a single area. There is so much more to life than unpacking shopping bags!
The OUTs
Once the shopping is away you now have to think about getting it out, as you need to access the food to put a meal together. Having things to hand can make all the difference to how pleasurable cooking can be. Not only that, but having healthy ingredients at key eye level positions in your larder means you are more likely to make those healthy eating choices. Supermarkets use this trick all the time when stocking their aisles so you are always drawn to stuff in the middle three shelves. Shawn Achor in his book “The Happiness Advantage” describes this as the “20 second rule”. Even if it only takes us 20 seconds more to do something “wholesome” we will still take the easy option to the pot noodle. By moving nutritious ingredients to the key eye level position you, as Shawn says, “put the desired behaviour on the path of least resistance”. If you are scrabbling around at the back of an unreachable cupboard for a packet of lentils you are less likely to choose to have this with your dinner.
Preparing Food
If you get all the layout and internal design right then it should be effortless to prepare food. In the past kitchen design was always about the “TRIANGLE”, with no breaks in the path between them. This is a simple way of checking the flow between main tasks in the kitchen by being able to draw a triangle between the sink, fridge and oven.
With modern kitchens it isn’t as much of a triangle anymore as we often build the ovens into tall wall units and have a separate hob. Even if you are someone who has an Aga or range cooker then often the microwave needs to be taken into account as part of the “cooking” process in the kitchen.
To keep an easy flow between everything I zone my tasks, e.g. food storage (larders, fridge freezers), water (sinks, dishwashers, hot water taps), cooking (ovens, microwaves, hobs) and food preparation (work surfaces, access to plugs for food processors, kitchen aids etc.). I try and bundle these together so that each task is located in one spot making it easier to do.
Ask “How is this space going to work for me while I’m in it?” If you have a floor plan of your kitchen then I suggest you take a couple of coloured felt tip pens and draw a line of your “journey” on the plan for each task you do in the space. For food preparation I use the example of making a Sunday Roast as it uses most of the functions in a kitchen. Draw your “cooking journey” by starting the line at the fridge when you get the first ingredients out. Keep your pen on the paper and draw to all the places you would go while preparing and cooking that meal. Once you are finished look at the line. The busier the line, the harder work the task is to do. It’s a great idea to do this with each task, each in a different colour to give yourself a feeling of living in the space.
Cleaning Up After Food
No one likes to do the washing up but sadly all good meals end with dirty dishes. Like the two tasks before, keep your water activities – sinks, dishwashers and drainage boards – in a single zone. The other key to a simple clutter free life is to have your glassware, crockery and pan storage located near the sink so you can easily put clean dishes away. The longer the journey to the plate cupboard, the more arduous the task.
The thing about a well-designed kitchen is that once you are in it working hard to put a meal together for family and friends, you won’t even think about any of these things because the space will be working in harmony with you. For me it’s all about the flow and getting the most out of the space both inside the cupboards and in the area you have to work in. By putting food back at the heart of it and zoning your tasks at the start of the design, you can then layer all those beautiful colours and finishes you have been lusting after to create a kitchen which is truly dreamy to be in.



